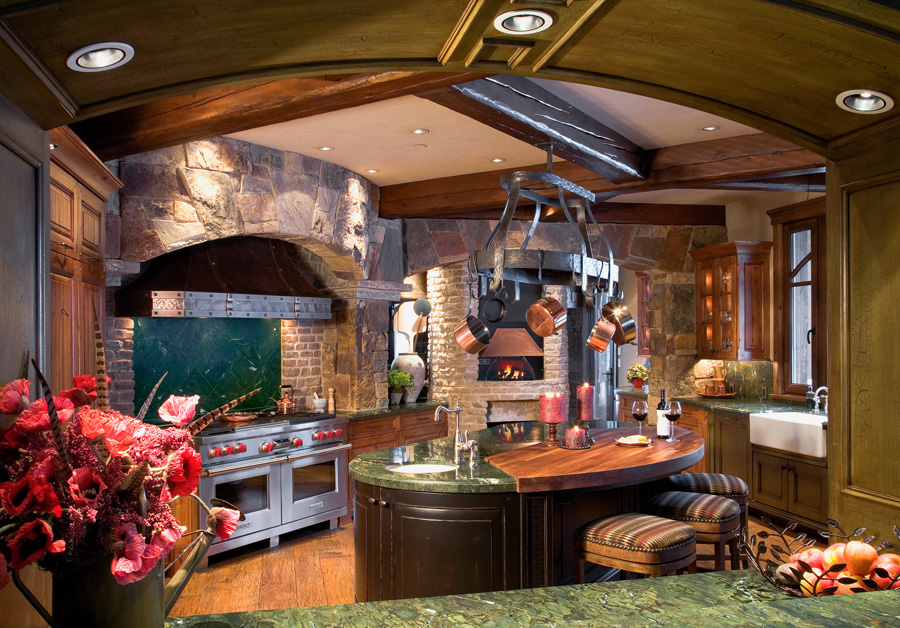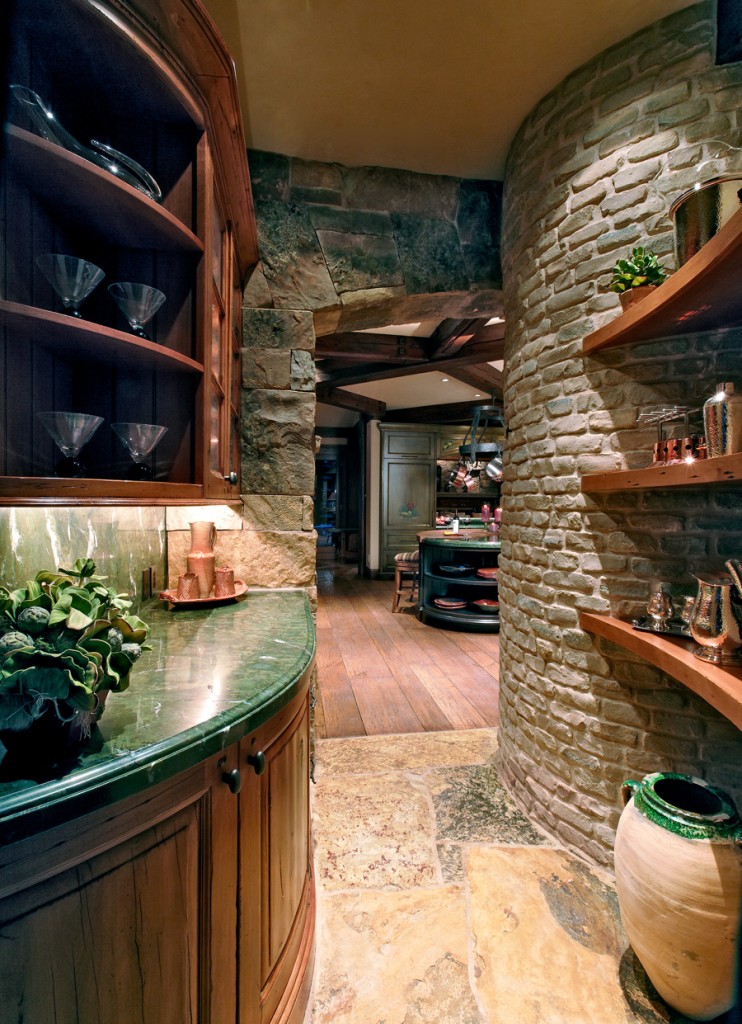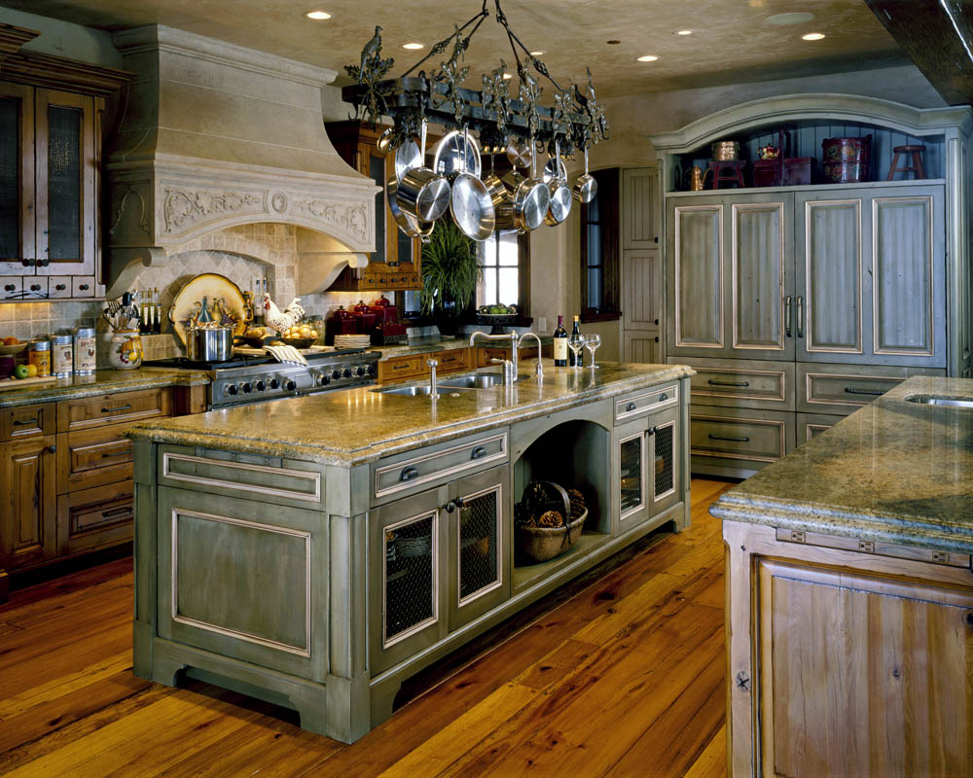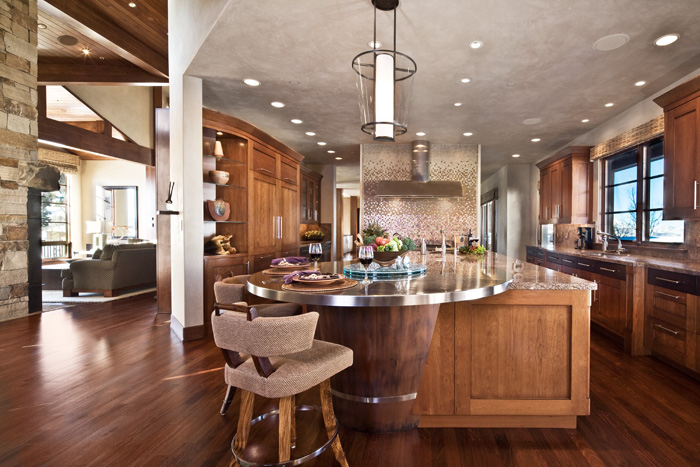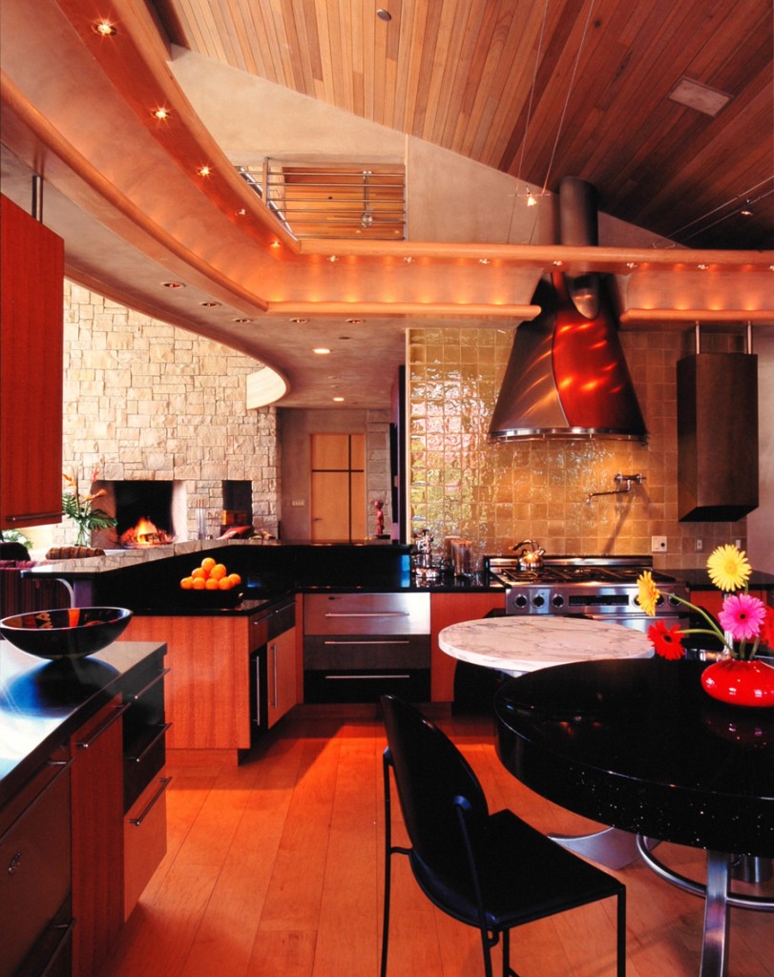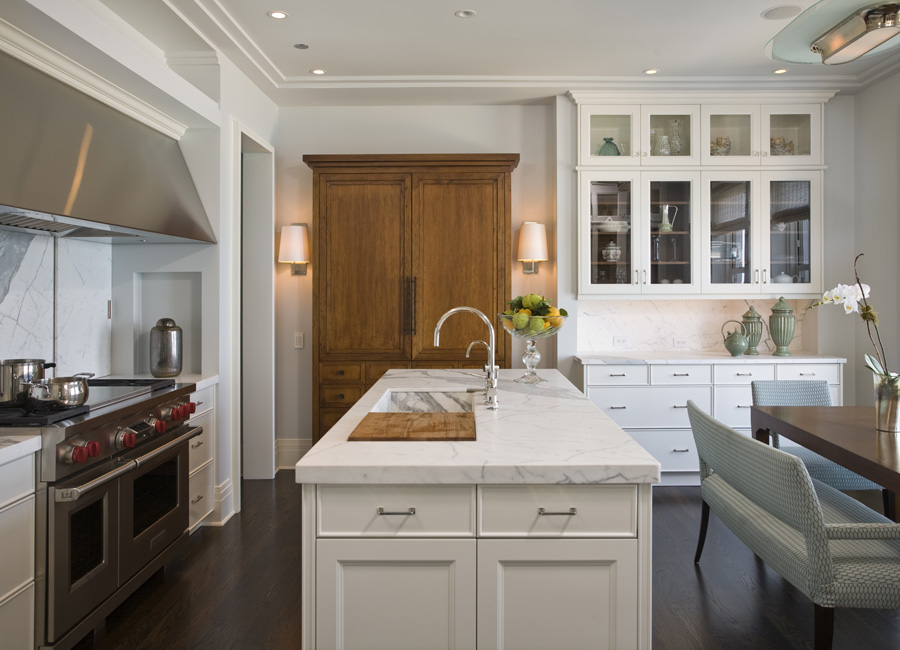The kitchen has long been a secluded space. But these days, homeowners want to prepare meals and mingle openly without feeling confined. As such, open-concept kitchens are in high demand. If some privacy is still a must, you’ll be surprised that even the most open kitchens can still leave something to the imagination.
This kitchen is shown twice from different angles. Even if entertaining is a priority, that doesn’t mean you want your kitchen mess on display. And perhaps you don’t want the aroma of your meals to linger long after everyone’s eaten. This kitchen achieves openness, while still managing to hide behind a clever passageway.
This warm and cozy kitchen is all about the island. There’s plenty of counter space to serve goodies, but did you also notice there’s no seating? Guests will get the picture — grab some grub and keep moving.
How about masking just part of the kitchen with a half wall? Here, you can see the living room on the left along with a partial dividing wall. The sink and range are out of view, so guests won’t see you rushing to get the hors d’oeuvres and drinks ready. Still, it’s open enough that if anyone needs help, you’re still easily accessible.
Some think that a closed-concept kitchen is too isolated and doesn’t allow easy access to the main dining area. This diner-style kitchen demonstrates the exact opposite. Much like a trendy cafe, this kitchen is perfect for interacting with friends while whipping up meals.
What’s great about this kitchen is that it combines the concept of open and closed on the sly. The island in the middle creates an illusion of separatism. The host’s space is to the left, while the guests can gather to the right. Although everyone can easily mingle all over the kitchen, the island helps to keep both parties in their own zones.
Which kitchen concept is right for you? It’s all about you and your family’s needs. Paula Berg Design Associates would be happy to help you design your future kitchen.
