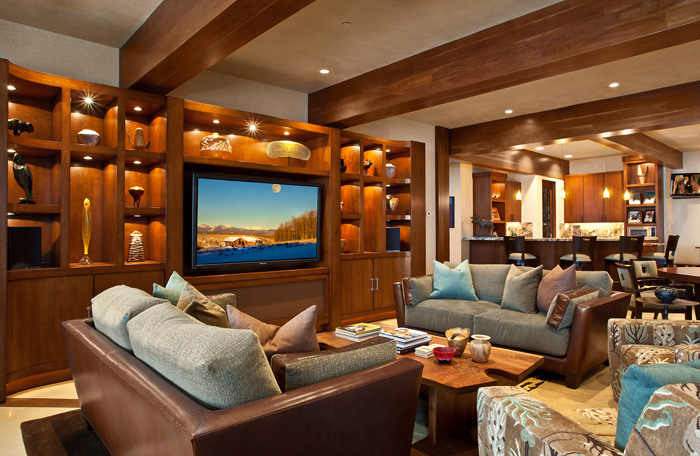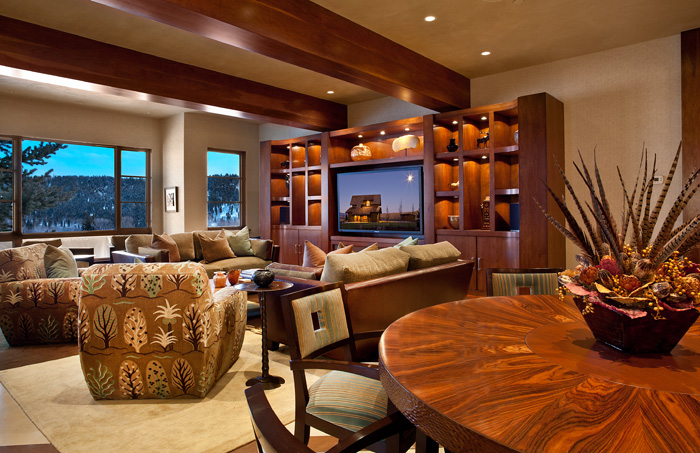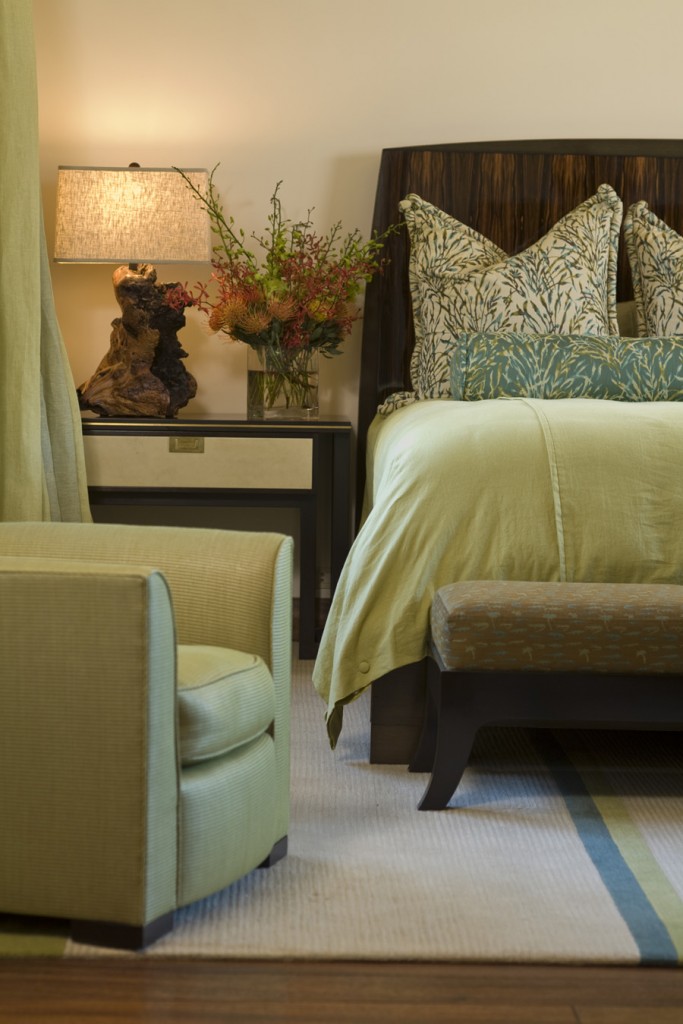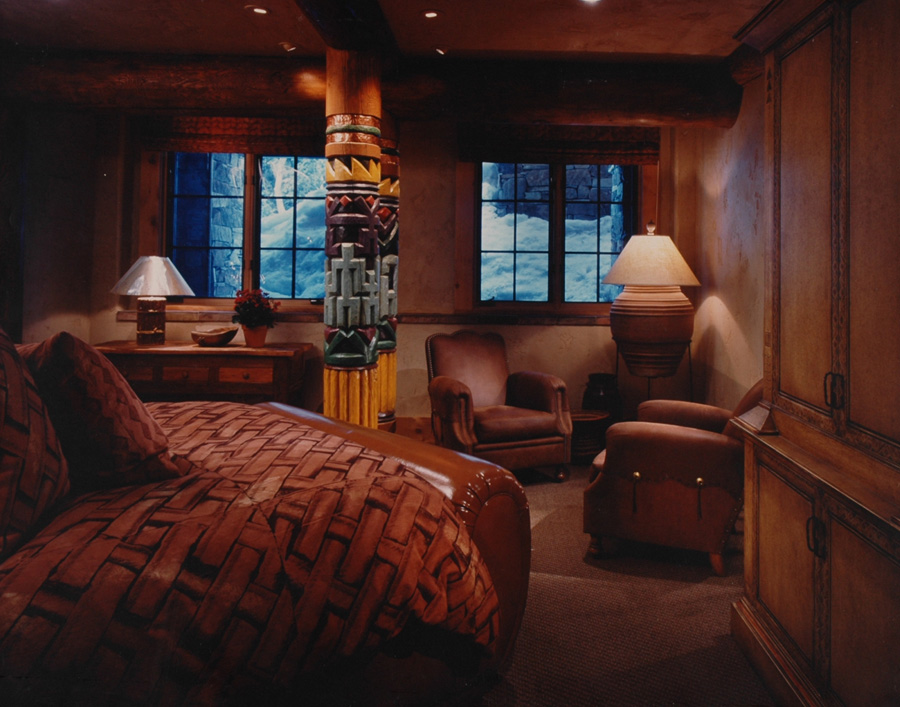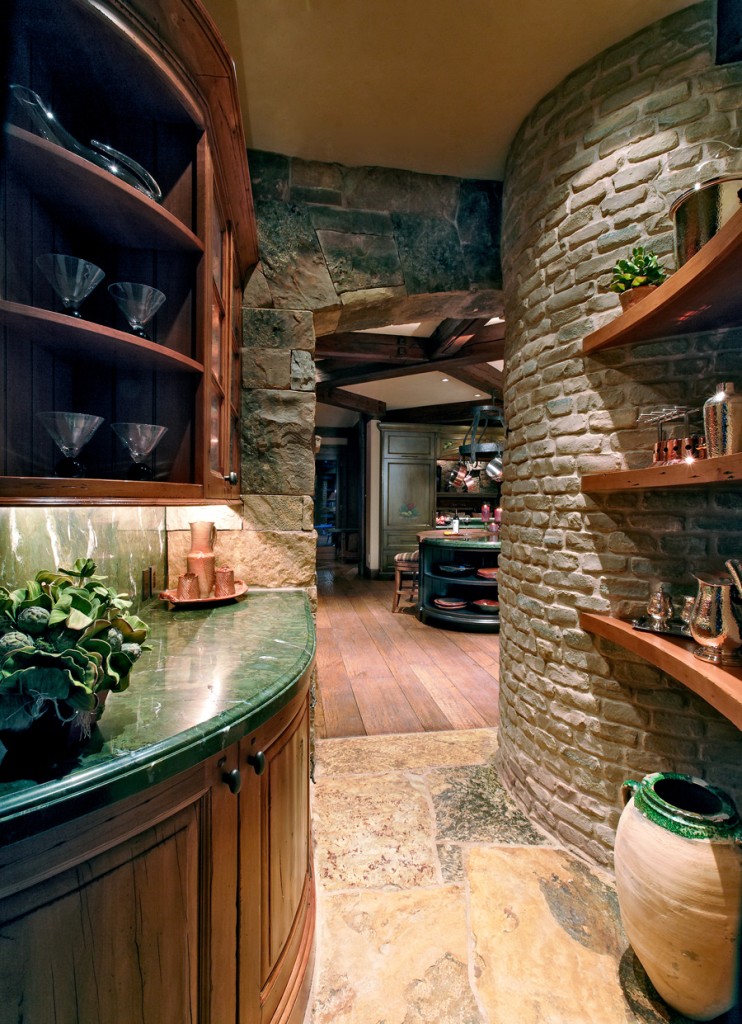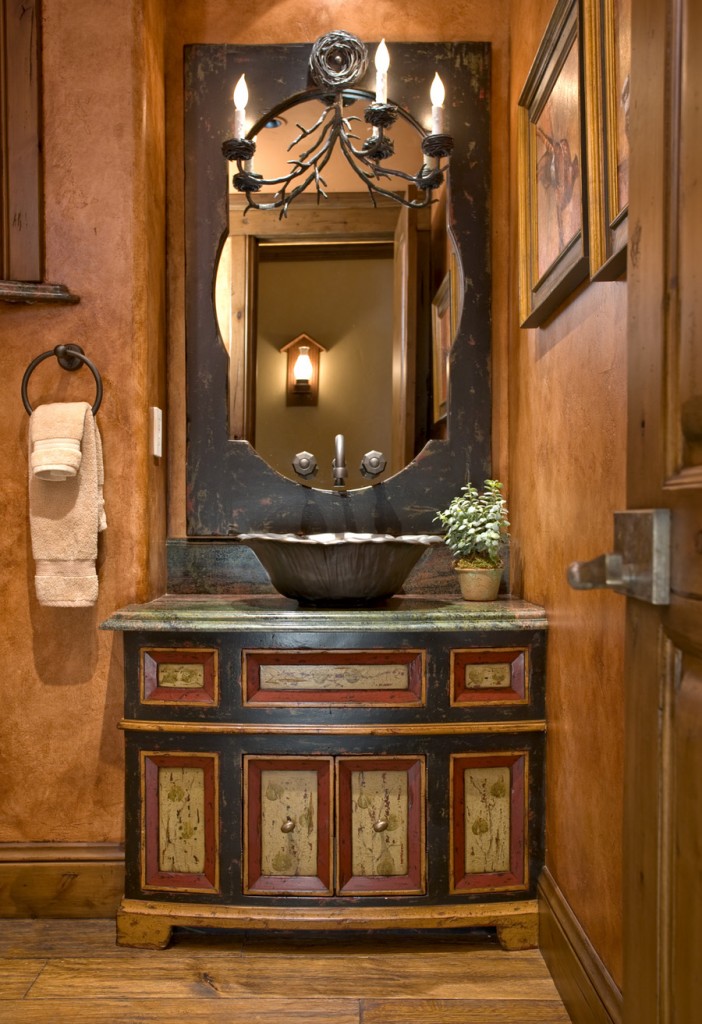When designing kitchens for frequent cooks, I like to add elements that make preparing meals and entertaining easier and more stylish than ever. A kitchen island is one of the most important features in a contemporary kitchen, and today I’d like to highlight their unique value.
This island/table combination offers generous space for preparing meals or displaying finished dishes. Round or curving tables seat people more comfortably than rectangular or square tables, and this one creates a sense of intimacy. The beautiful custom design makes this island perfect for hosting an informal dinner or festive spring brunch.
I left ample open space behind the chairs to offer plenty of clearance. This way, guests can easily exit the table without tripping over each other or bumping into appliances. For big parties, the chairs can be moved elsewhere and the table used as a designated area for hors d’oeuvres, beverages or desserts. The ample counter space is the perfect spot to place main dishes as well.
Bi-level islands, like this one, are ideal when you want an island/bar combination for casual entertaining or a place for breakfast. The lower food preparation surface is set closest to kitchen appliances, and the bar faces the rest of the room. This creates a separation between the kitchen work area and the dining areas, while keeping the space open and welcoming. If you entertain frequently, you know that guests tend to congregate in the kitchen. This layout offers them a place to watch and converse with the cook, while remaining out of the way. The built-in sink’s location on the opposite side of the island means that the host need not turn away from guests while washing produce or cleaning up.
Bi-level islands also offer practical food prep areas set at an appropriate height, while the bar is elevated, which adds visual interest to the kitchen design and helps differentiate the eating and drinking section of the island.
I love designing kitchens and would love to help you discover the best style for your needs. Contact me at Paula Berg Design Associates to learn more about our services.


