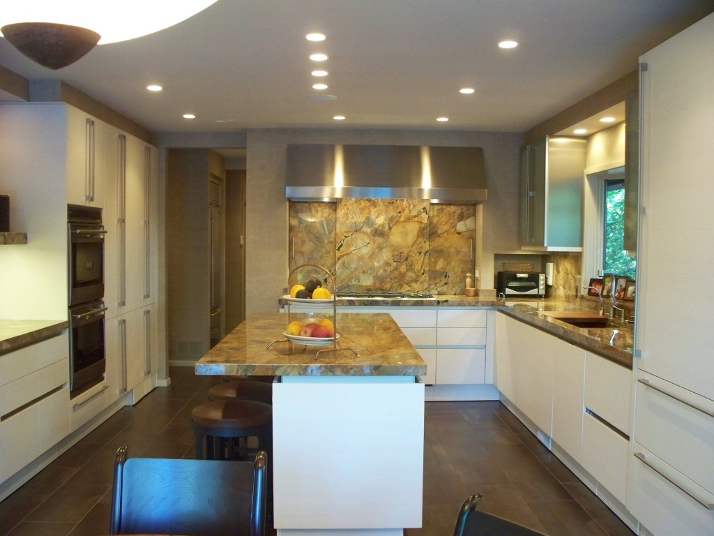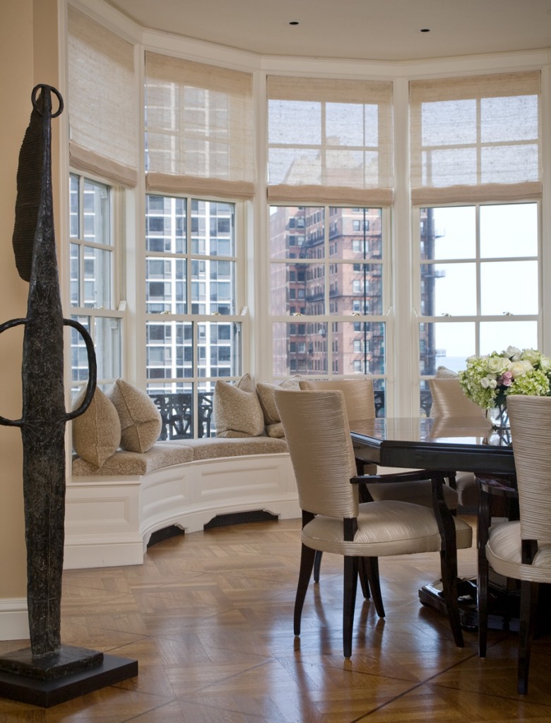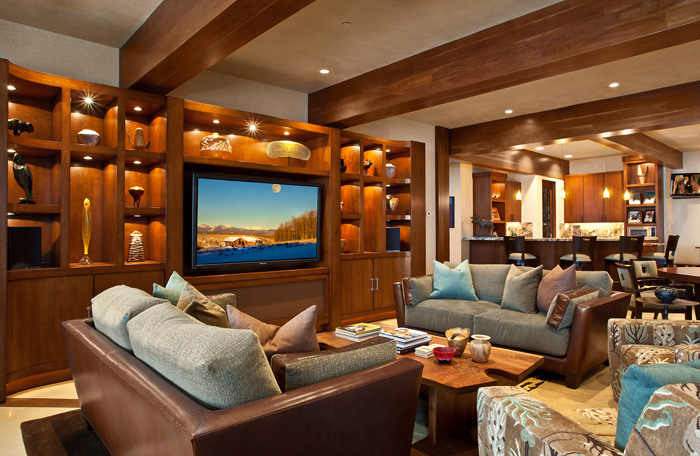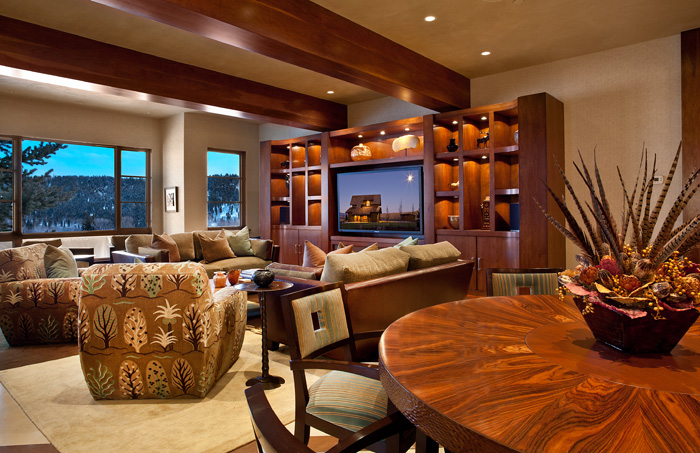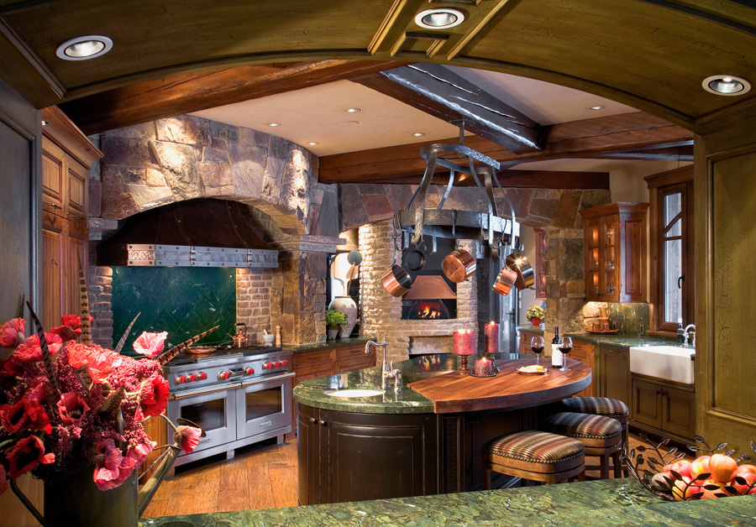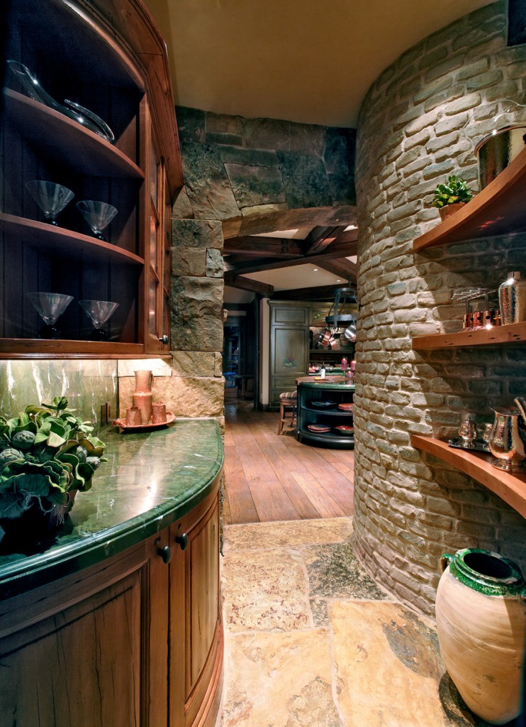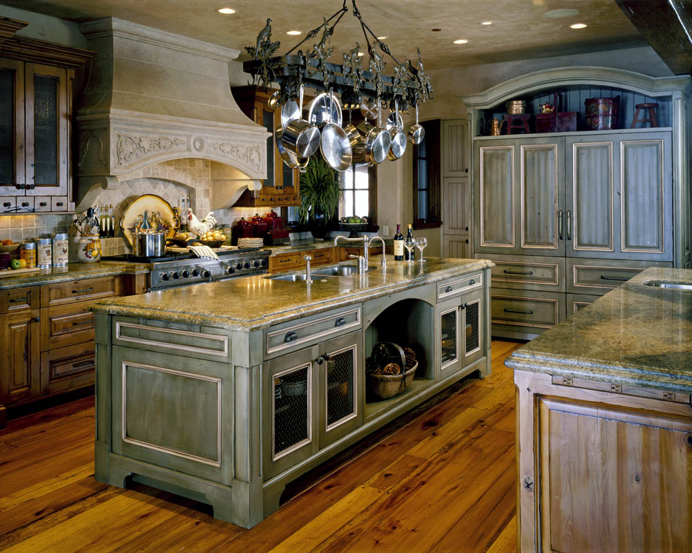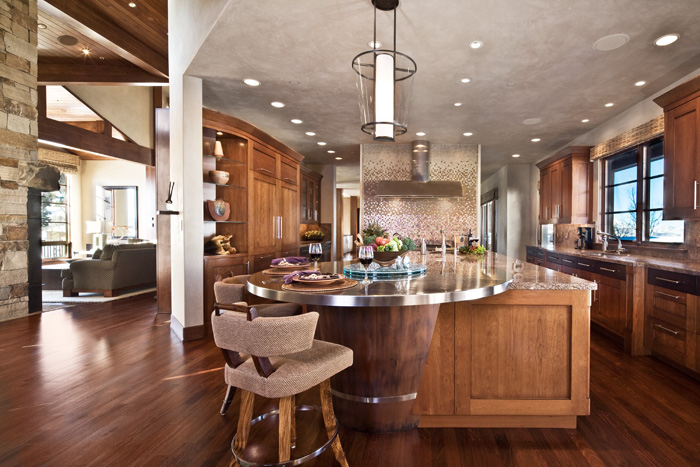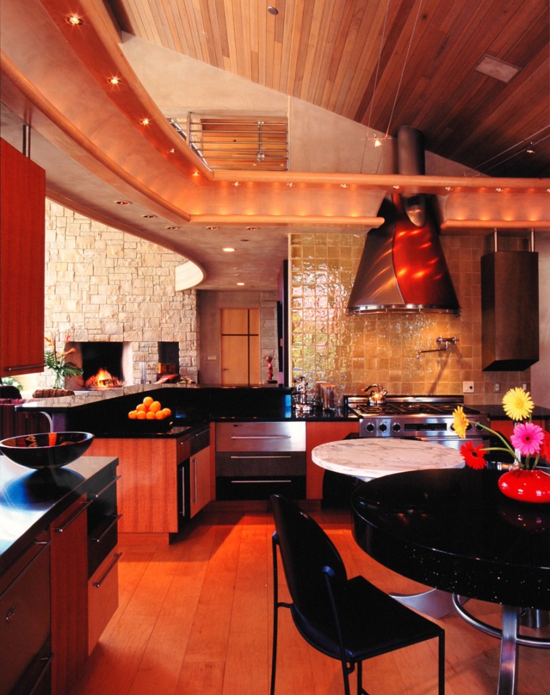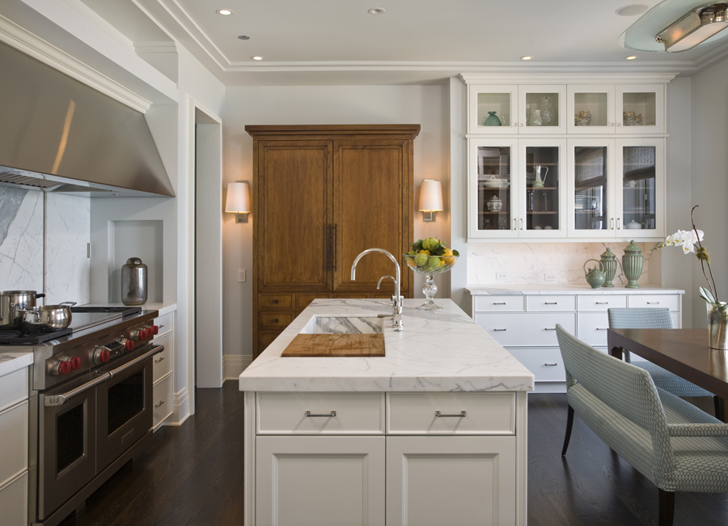I appreciate sconces for their beauty and exceptional versatility. As wall-mounted fixtures, they save space while also functioning as task, accent and ambient lighting. Sconces offer illumination, while enhancing any design style. They can even be used for mitigating architectural problems, such as shadowy nooks.
These sconces remind me of candleholders. I chose them for their Old World charm, which parallels the aesthetic flavor of the painting they illuminate. Their position above the mantel, flanking the wall art, provides visual balance. Their warm light is soothing during daylight and offers a dramatic glow after the sunsets.
The design of these sconces mirrors the bold furniture below. They help lift the line of sight, illuminating, as well as visually centering the small sculpture of a woman. Thanks to this effect, she is showcased rather than overwhelmed by the detailed elements of the “stage” upon which she sits.
Most kitchens benefit from extra lighting, and this one was no exception. I added these sconces to brighten the cupboard and hutch area, which otherwise might fall under shadow in the evenings. The soft glow lends warmth to balance the white and stainless steel, and the sconces’ lampshade style adds a homey touch.
This bathroom called for vanity lighting that was practical and beautiful. These wall sconces lend the right amount of light around the mirror, perfect for grooming tasks. They also add plenty of ambient lighting in this spa-like bathroom.
Whether you need lighting design help or comprehensive design help for one room or your whole home, I can help. Contact me anytime at Paula Berg Design Associates to schedule a consultation.






