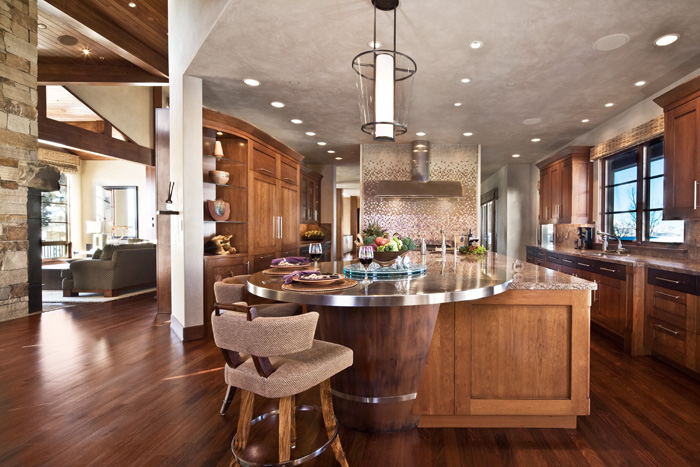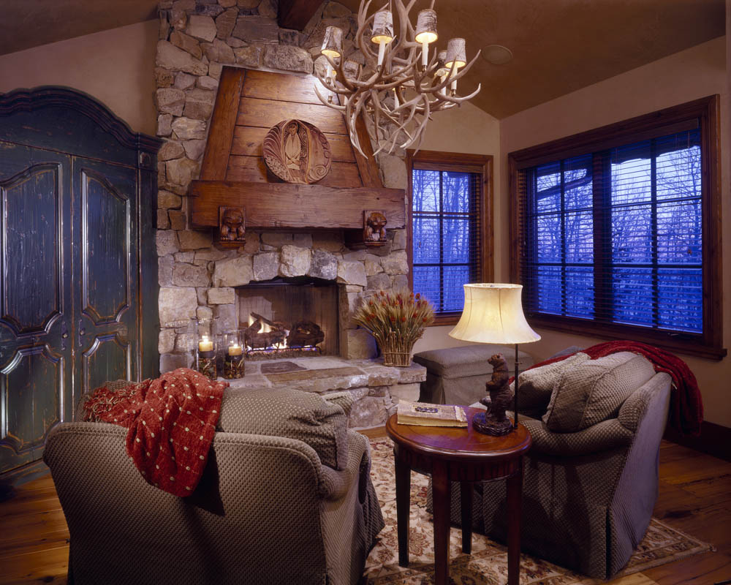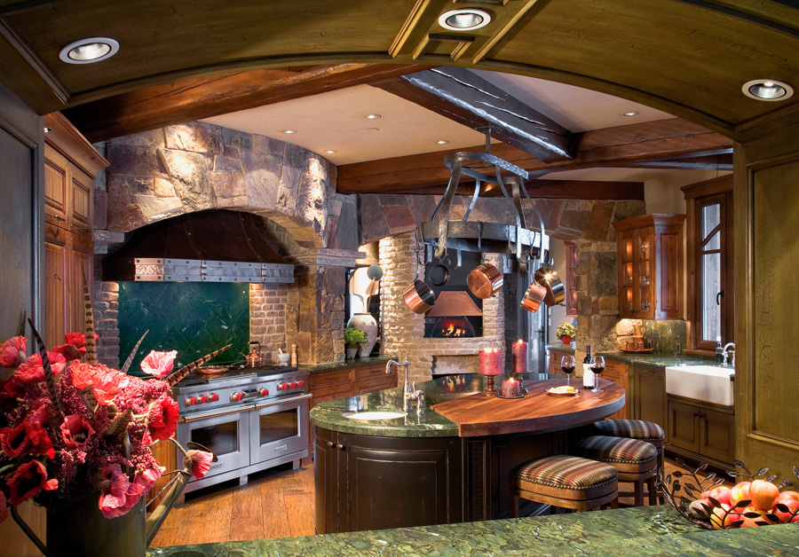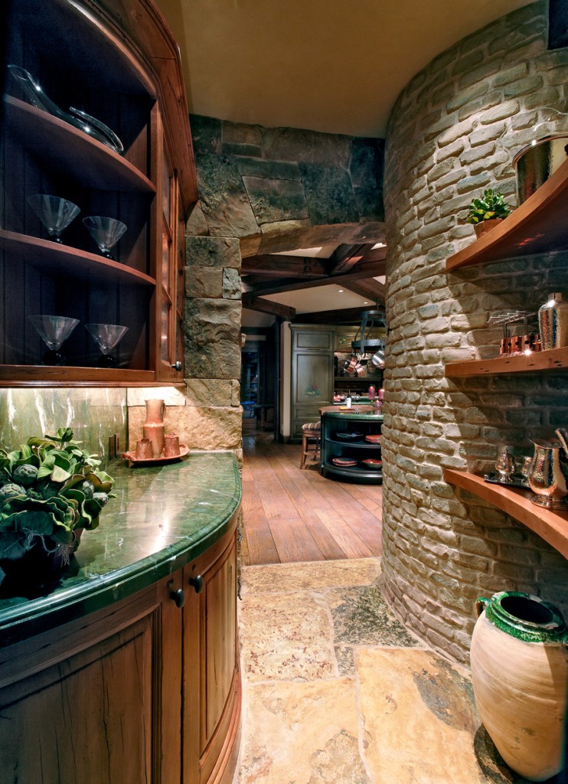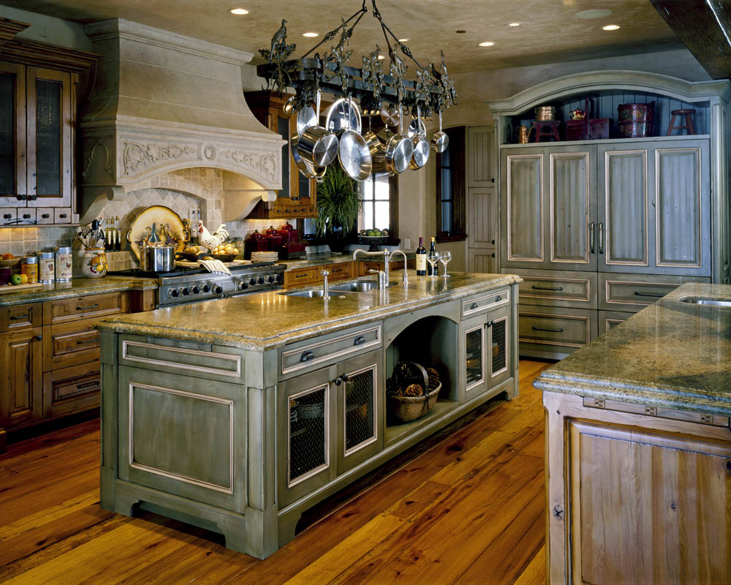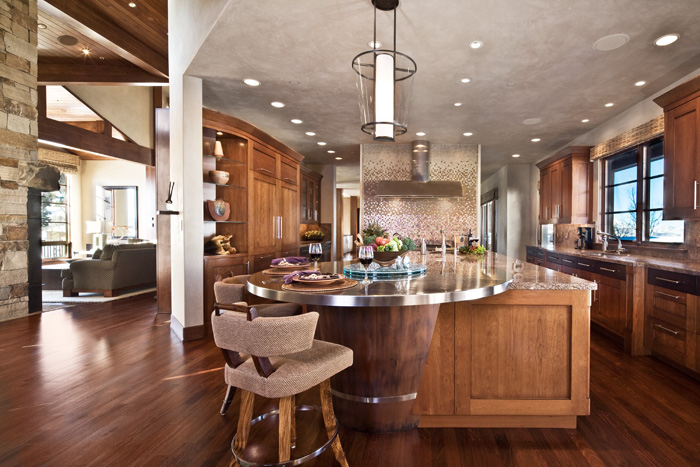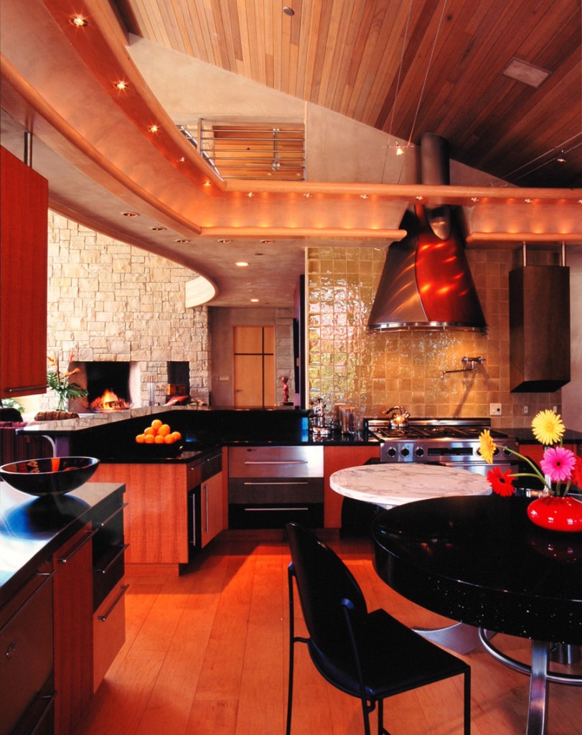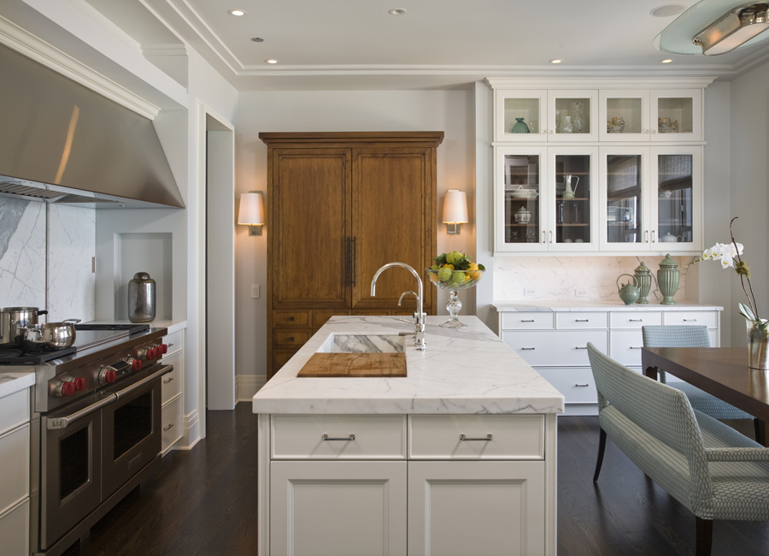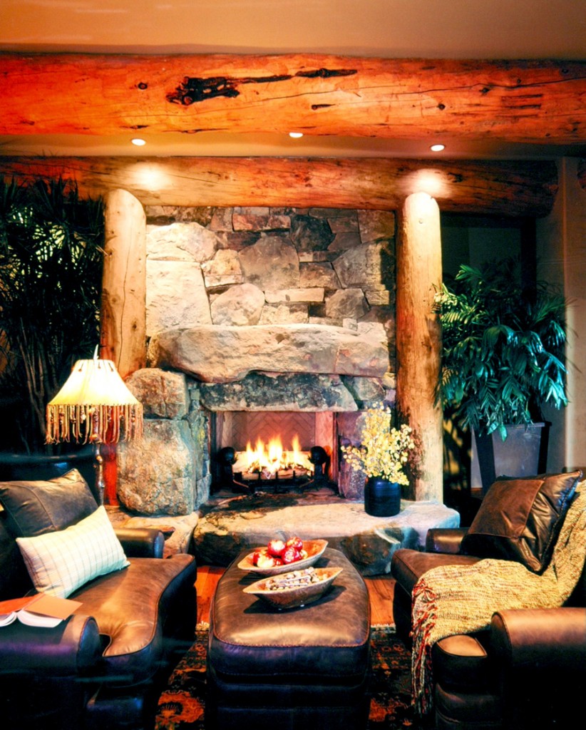Real estate 101 taught us that when it comes to buying a home or lot, it’s all about location, location and location. From a city skyline or a waterfront beach to snow-capped mountains, a glorious view can take on many different faces. Of course, the latter is what we love out west! If an outdoor view is what you crave, designing a home that also caters to the outdoors presents a dual challenge — but it can be done. After all, making sure that a unique tree with organic twists and curves is perfectly framed right outside your dining room window is no easy feat.
A room with a view requires very little in the realm of furnishing and decor. Keeping it minimal and simple forces the human eye outside to Mother Nature’s own piece of wondrous art. The neutral, slightly monochromatic color scheme inside is very reminiscent of what’s seen outside — a majestic mountain view. Here, it’s clear to see why homes that offer a view often go for a premium price tag. They’re classy, exclusive and luxurious.
Trees and acres of rolling grass just outside deserve floor-to-ceiling windows. The seating in this spacious living room is amplified by the backdrop outside.
Whether you’re able to enjoy an outdoor view or not, don’t forget that bringing the outdoors in is always an option. Wood, stone, plants, water features, landscape art, natural light and organic forms will all help keep Mother Nature close by.
Beautiful views are also said to improve our health, believe it or not. Various studies have shown that a constant view of the outdoors can lift your mental capacity. What a perfect excuse for floor-to-ceiling windows!
If you own a mountain style home, there should be plenty of opportunity for you to capture the essence of Mother Nature in your living space. Luckily, our team here at Paul Berg Design Associates thrives on creating living spaces that bring the outdoors in. Contact us in Park City or Scottsdale to learn more about how we can transform your home into a work of art that welcomes nature inside.





