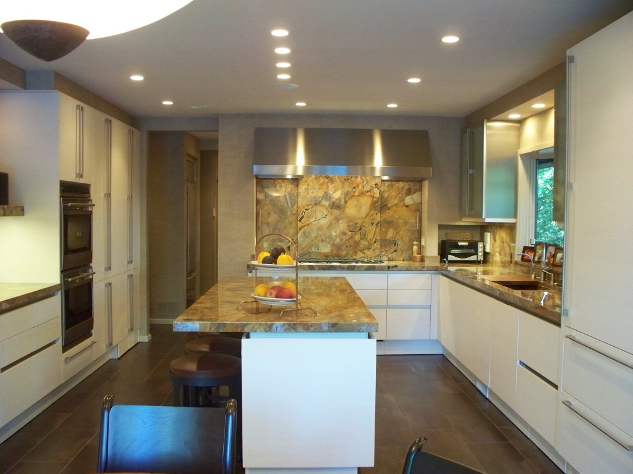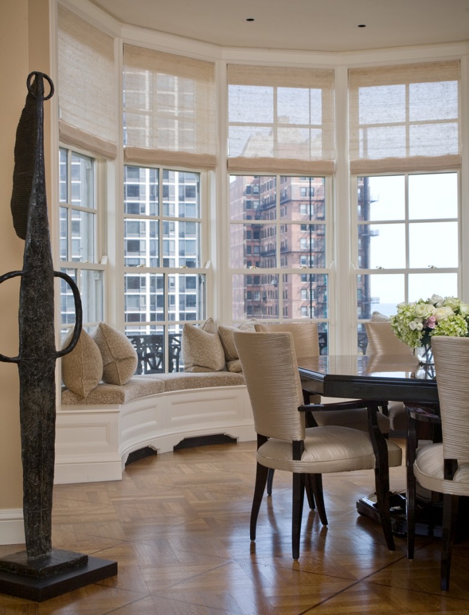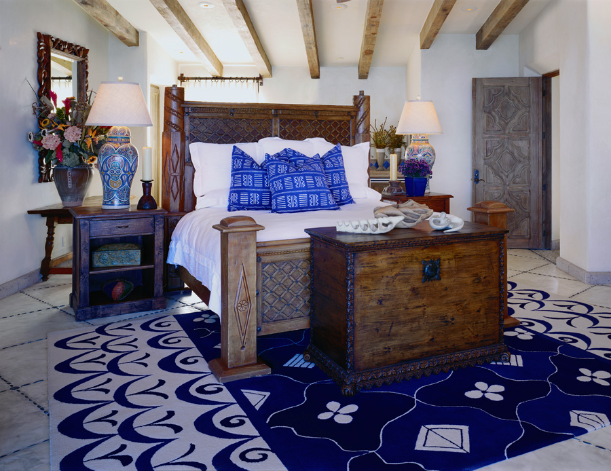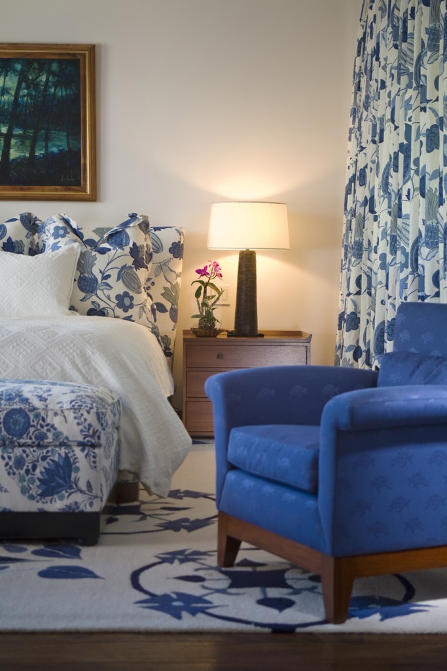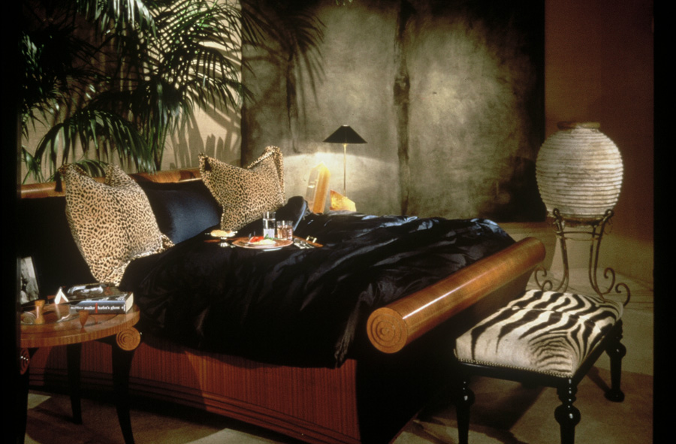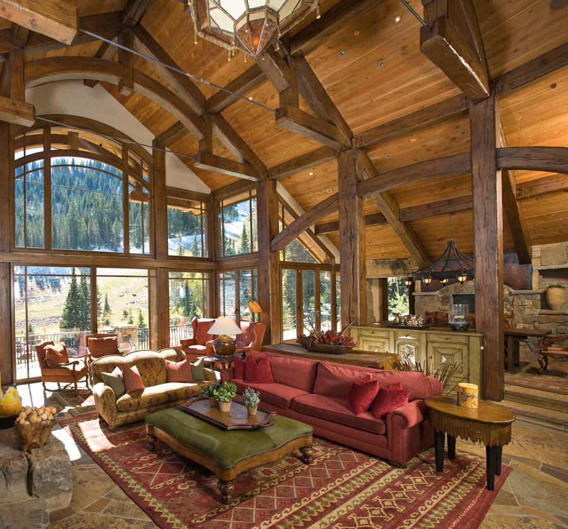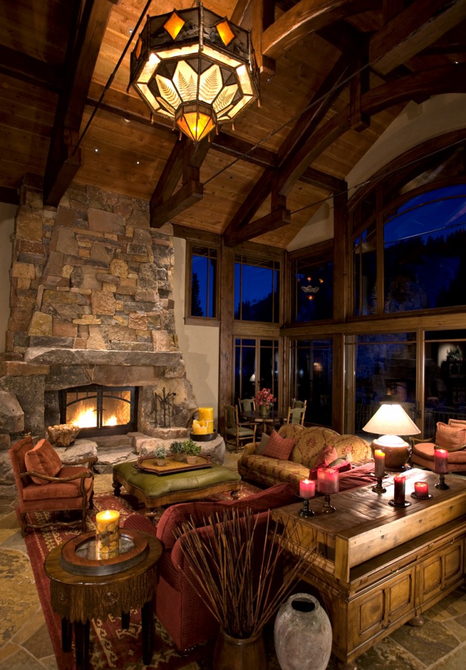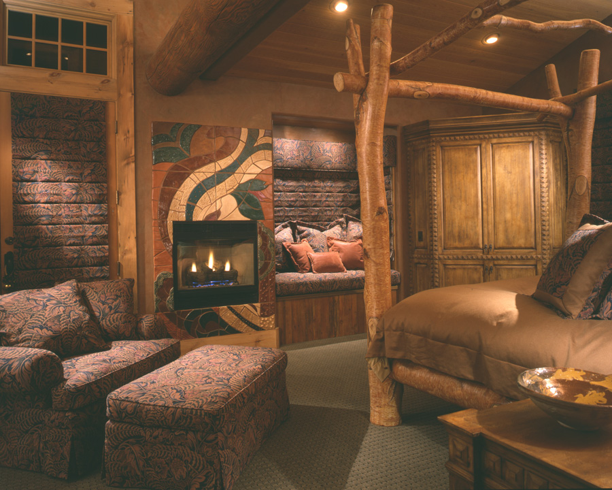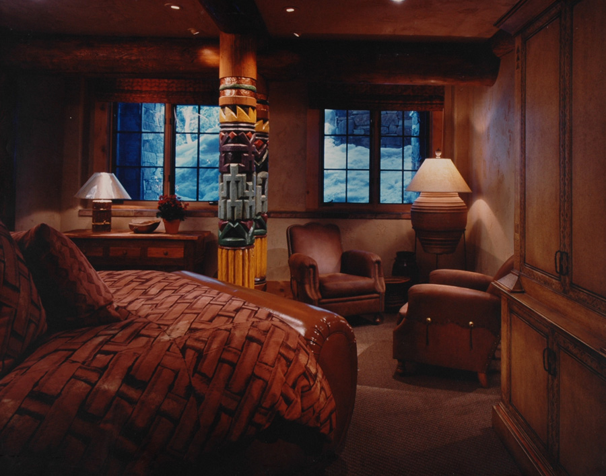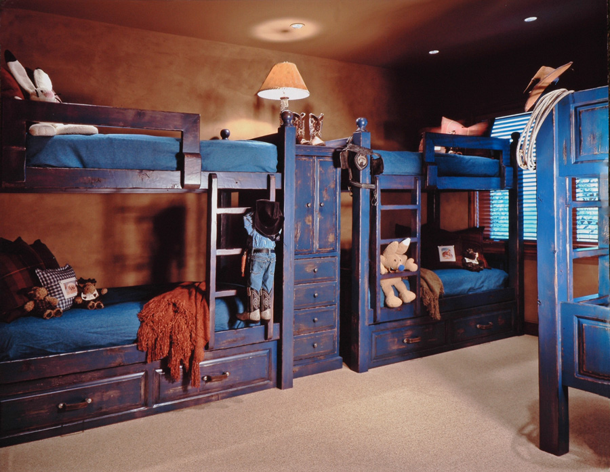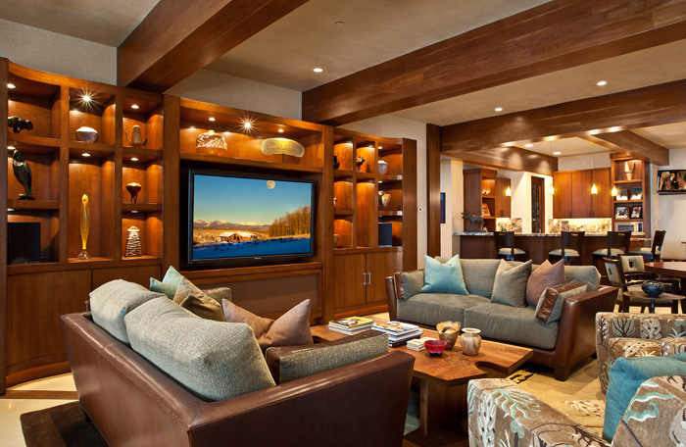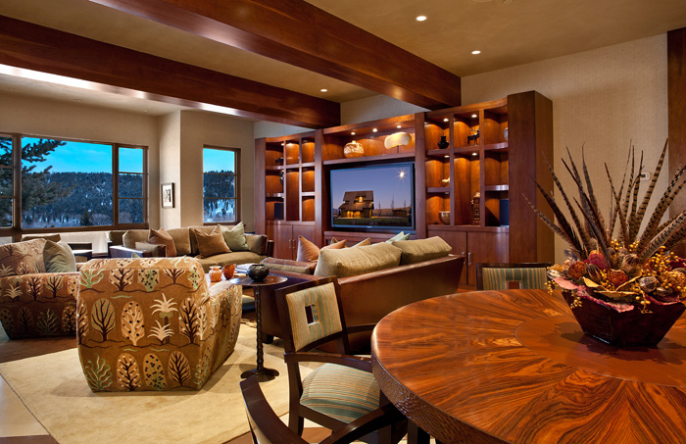A unique mixture of materials in a pristine setting of clean lines is often the most distinguishing factor of contemporary designs. When it comes to contemporary kitchens, sleek and high-tech appliances are the final piece of the puzzle.
I love working with clients to create custom contemporary kitchen designs that are cutting edge and breathtakingly beautiful at the same time. Here are a couple of my favorite contemporary and modern kitchen designs I’ve worked on in recent years.
I love how we’re able to use contemporary design methods to achieve a timeless, white kitchen design. Each material and accent looks divine against the all-white backdrop. Marble backsplashes make for sophisticated and artful focal points, while stainless steel appliances and glass curio cabinets keep it edgy and sleek. A warm, wooden dining cabinet adds the perfect pinch of charm.
We let natural stone steal the show again for this contemporary kitchen design. White flat-panel cabinetry gives it a modern look that also creates a stunning contrast with the earthy colors and patterns of the stone. Dark hardwood floors provide subtle elegance to tie this design together.
I also love the idea of mix and matching flat-panel cabinetry with traditional cabinetry for a contemporary appeal that’s not too modern. I especially love a neutral palette paired with open glass shelving.
Another popular way to achieve a contemporary look is by using old materials in new ways. For example, yellow glass countertops, illuminated onyx and wood paneling accents combined with modern architecture can create a contemporary design with an eclectic twist.
Whether your style is more traditional, contemporary and modern, or somewhere in between, Paula Berg Design Associates has the skill and experience to create gorgeous custom kitchens and interiors that meet your lifestyle needs, while reflecting your unique and sophisticated sense of style. Contact us in Park City or Scottsdale to begin discussing a potential home design project.

